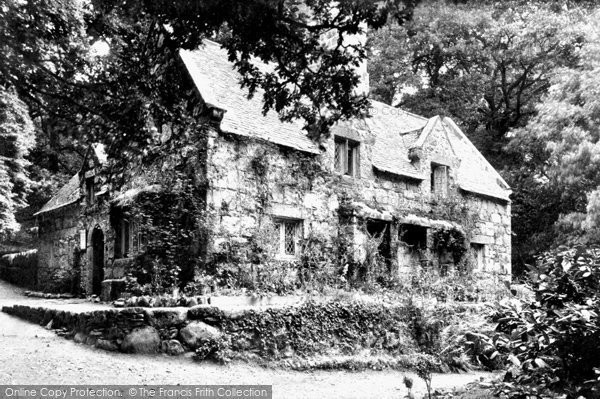Webburn Lodge Formerly Lower Lodge
A Memory of Buckland in the Moor.
GRADE 11 LISTED. House, formerly the south lodge of Buckland Court (q.v.). Probably mid C19; simplified Tudor style. Granite rubble. Slated roofs. Large granite ashlar
chimneystack on ridge in centre of south range. U-shaped plan. 1 storey with garrets. Main front to south is 2-windows wide. In centre of ground storey are 4 deeply projecting granite ashlar piers on pedestals, the piers supporting a pent
roof of dressed granite. The 2 outer bays between the piers each contain a small window. This feature is flanked by 2 further windows and above it are 2 dormer gables with kneelers. West gable wall of south range has a shallow rectangular bay window with flat roof in centre of ground storey. To left of it, in the west wing, the ground storey has a blocked doorway (now converted into a window) at right hand
end and 2 narrow windows to left. Above, just to left of the blocked doorway is a dormer gable with kneelers. All windows have C20 metal casements. Interior not inspected. Formerly known as Buckland Lodge.
Add your comment
You must be signed-in to your Frith account to post a comment.
Add to Album
You must be signed in to save to an album
Sign inSparked a Memory for you?
If this has sparked a memory, why not share it here?




Comments & Feedback