Irby, The Hall c.1950
Photo ref:
I42004


More about this scene
Irby Hall was built on the site of the ancient manor house of St Werburgh's Abbey, Chester. The building dated from the early 17th century and was completely half-timbered. The present Irby Hall was reconstructed in 1888, with the half-timbering on the ground floor being replaced with sandstone, as we see here. The building looks much the same today, except for a row of old-fashioned street lamps lining the left-hand edge of the drive.
Add to Album
You must be signed in to save to an album
Sign inShare This Photo
Buy a Print
Unframed, Mounted, Framed and Canvas prints in a range of sizes and styles.
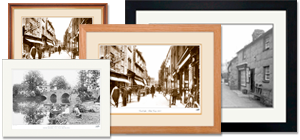
View Sizes & Prices
Memories of Irby, the Hall c1950
For many years now, we've been inviting visitors to our website to add their own memories to share their experiences of life as it was, prompted by the photographs in our archive. These memories are of Irby, The Hall c.1950
Sparked a Memory for you?
If this has sparked a memory, why not share it here?

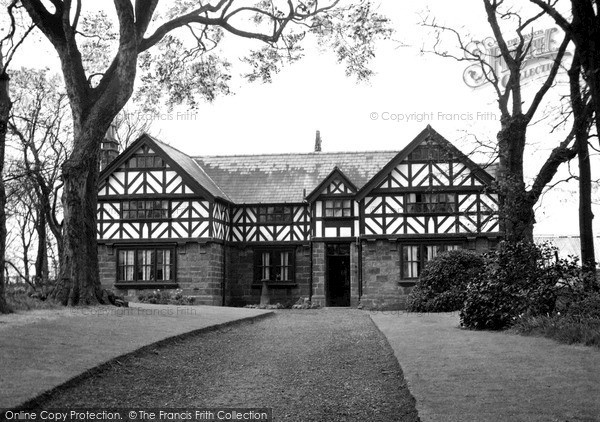
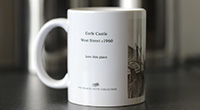
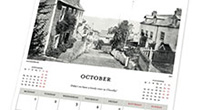
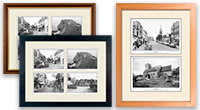
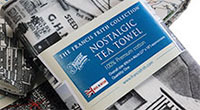
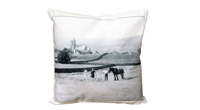
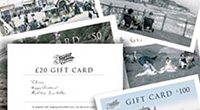
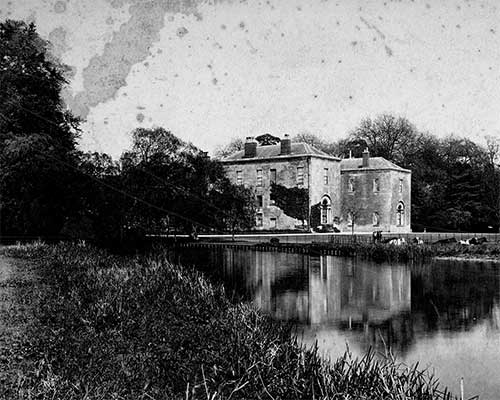 Before
Before
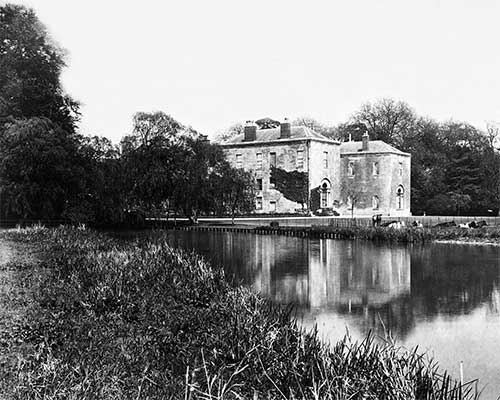 After
After