Stacksteads, Fearns Hall (1557) c.1955
Photo ref:
S552002


More about this scene
Slater's Directory of 1876 lists this lovely Tudor mansion as Ferns Hall; it was supposed to date from 1557, but the earliest visible datestone over the porch is of 1696. The inscription above the door reads 'George Ashworth Cobham, great-grandson of George and Susanah Ashworth de Fearns and Catherine his wife ended this wing in the year 1830 on the site of that part of the old Mansion House which was built in the year 1557'. The mansion contained sixteen rooms and cellars, and nine bells for summoning servants hung near the kitchen. Later it became Fearns Hall Farmhouse, and later still it was divided into two residences. It was renovated in 1975.
Add to Album
You must be signed in to save to an album
Sign inShare This Photo
Buy a Print
Unframed, Mounted, Framed and Canvas prints in a range of sizes and styles.
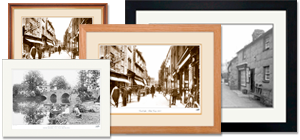
View Sizes & Prices
Memories of Stacksteads, Fearns Hall (1557) c1955
For many years now, we've been inviting visitors to our website to add their own memories to share their experiences of life as it was, prompted by the photographs in our archive. These memories are of Stacksteads, Fearns Hall (1557) c.1955
Sparked a Memory for you?
If this has sparked a memory, why not share it here?



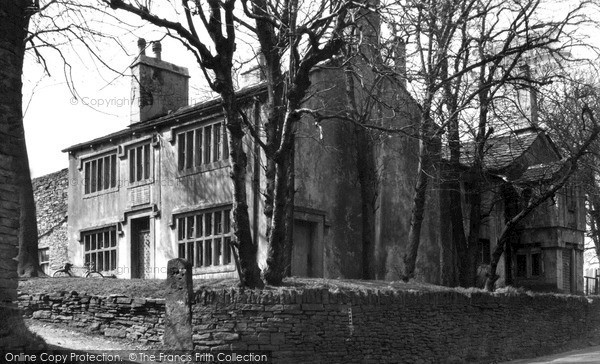
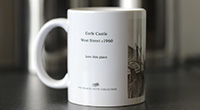
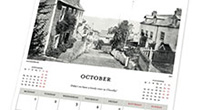


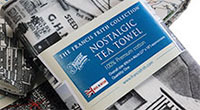
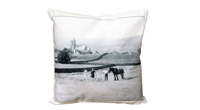
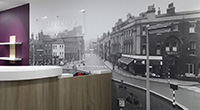

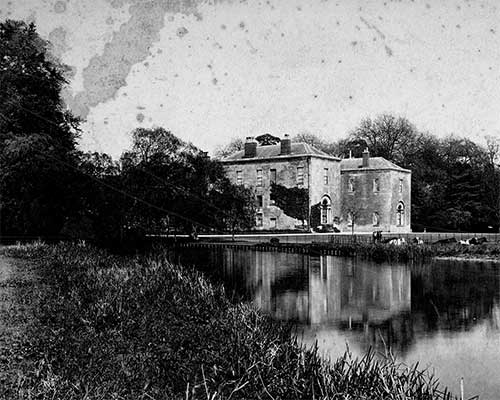 Before
Before
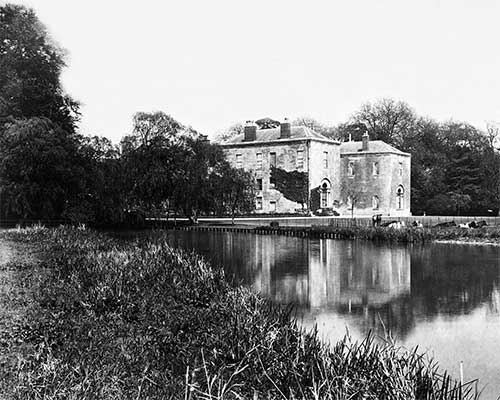 After
After