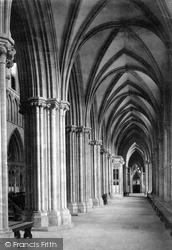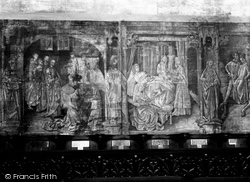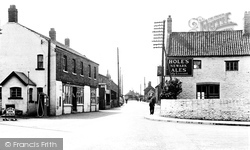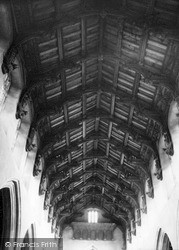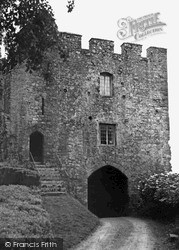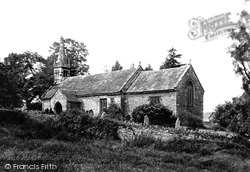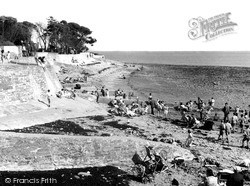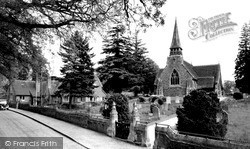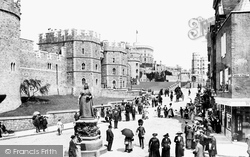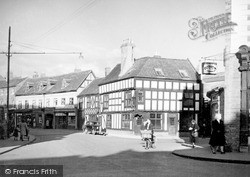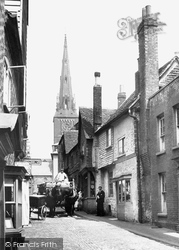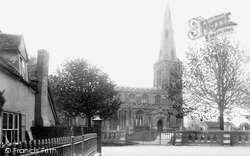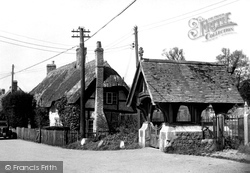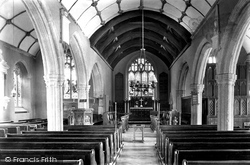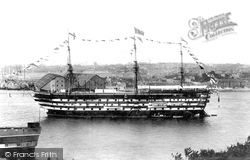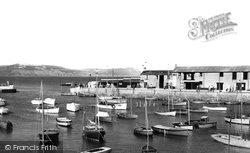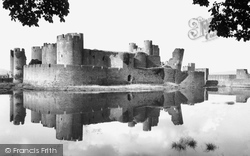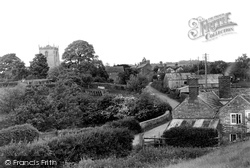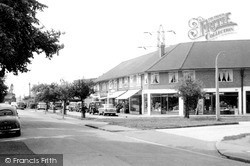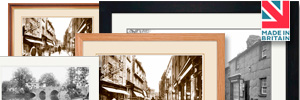Captions
1,668 captions found. Showing results 81 to 100.
The stone bench along the wall was the only seating in medieval times, and origin of the saying 'the weakest go to the wall'.
Low wooden stalls along the walls of the choir accommodate the College; a large expanse of bare wall was left to be filled with a series of wall paintings.
The Crown Inn (right) still looks the same, but the stone wall has been reduced in height.
There are 106 angels on the hammers, wall plate and wall posts, all with outstretched wings hovering over the congregation at worship.
It was extensively rebuilt in the 13th century with a shell keep, bailey wall, and a strong gatehouse on the south-west side.
The projection of the nave walls beyond the wall of the chancel would, as in many churches, have housed the rood-stair in the past.
The sea walls still show some resemblance to the walls of a jetty.
The roof and main walls of the old church were retained and the walls encased in flint.
The keep (with the flagpole) was raised to three storeys and the outer walls and towers refaced in the 1820s: the walls still look remarkably fresh in 2000.
Silver Street originally stood just outside the city walls, linking Lowesmoor with Corn Market, until it was cut off from the latter by the construction of City Walls Road.
The high walls of Petworth House dominate the west side of the town.
This beautiful parish church of All Saints was built by the abbot of Ramsey for his manor estate in the late 14th and 15th centuries.
The chimney and wall on the old bakery (left) were removed when the wall collapsed under the weight of the ivy, and a new extension was built.
The Crown Inn (right) still looks the same, but the stone wall has been reduced in height.
The Trelawnys of Coldrenick are ever present - on the extreme left is a Trelawny wall monument.
A large number of wooden walls were retained by the Navy for various harbour duties.
Here we see the buildings on the harbour wall of the Cobb, as we look eastwards through the entrance (left) to Cain's Folly and Stonebarrow Hill, from where National Trust land now extends to Golden Cap
The main residential block, including the great hall, was sited along the south side of the inner curtain wall.
It gives one a strange feeling to stand inside the church, because the main walls of the nave have a definite lean outwards.
Part of the nave and the chancel at St Mary's has walls dating back to Saxon times, and the walls incorporate many Roman bricks.




