Thorney, The Village Green c.1955
Photo ref:
T33006


More about this scene
The house facing the green was the Bedford's pied-a-terre from 1550-1910. The quoins are of re-used abbey stone, and the stone slate roofs came from Colleyweston in Northamptonshire. It was possibly at this house that the plans were made for constructing the Bedford Level.
An extract from Cambridgeshire Villages Photographic Memories.
Add to Album
You must be signed in to save to an album
Sign inShare This Photo
Buy a Print
Unframed, Mounted, Framed and Canvas prints in a range of sizes and styles.
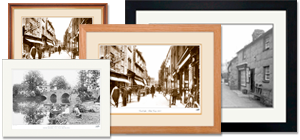
View Sizes & Prices
Featuring this image:
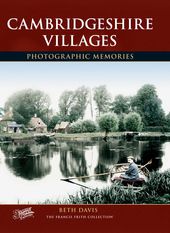
Cambridgeshire Villages Photographic Memories
The photo 'Thorney, the Village Green c1955' appears in this book.
View BookA Selection of Memories from Thorney
For many years now, we've been inviting visitors to our website to add their own memories to share their experiences of life as it was, prompted by the photographs in our archive. Here are some from Thorney
Sparked a Memory for you?
If this has sparked a memory, why not share it here?

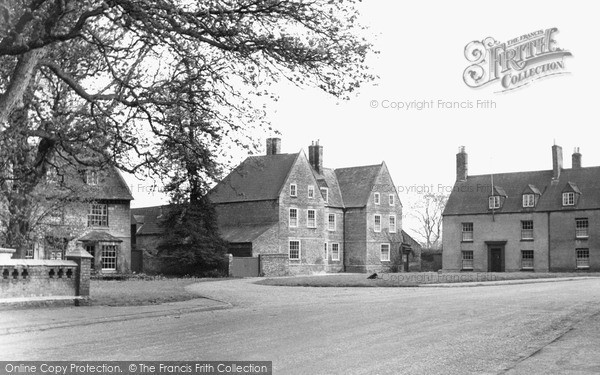
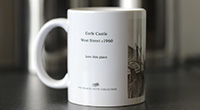
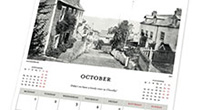
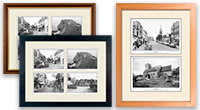
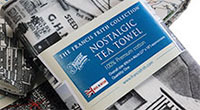
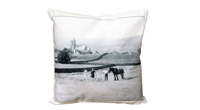

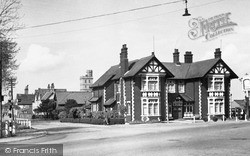
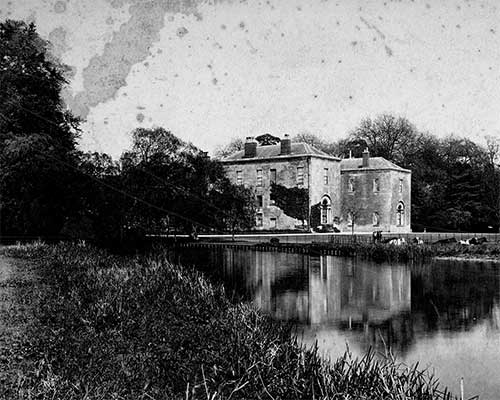 Before
Before
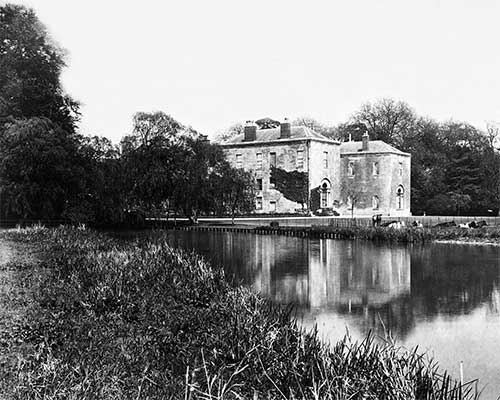 After
After