Fareham, c.1965
Photo ref:
F103037


More about this scene
As the population of Fareham increased during the 1820s and 1830s, there was a need for more schools, another church, a new workhouse, and a library and lecture hall. Holy Trinity Church in West Street was built to accommodate the growing numbers of ordinary working people. Light and uplifting, the church was designed to minister to the spiritual needs of the poor. The architect Thomas Ellis Owen with his father Jacob designed the church. Two years later he designed the workhouse in Wickham Road, which ministered to the material needs of the poor. In the same year he designed Portland Hall, which catered for the educational and intellectual needs of the people. The church had a light interior and a spire which pointed to heaven (the spire was demolished in 1992 when it was deemed unsafe). The lecture hall, built in Greek revival style with Ionic columns, emphasised the spirit of classicism and learning. The workhouse, with ¾-inch iron bars on the windows, imprisoned the paupers while keeping them from starvation. Each of these buildings served the spiritual, intellectual and material needs of local people. All three buildings were designed by the same man, and were built within a couple of years of each other; all three buildings are still standing.
Add to Album
You must be signed in to save to an album
Sign inShare This Photo
Buy a Print
Unframed, Mounted, Framed and Canvas prints in a range of sizes and styles.
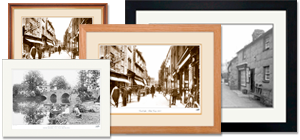
View Sizes & Prices
A Selection of Memories from Fareham
For many years now, we've been inviting visitors to our website to add their own memories to share their experiences of life as it was, prompted by the photographs in our archive. Here are some from Fareham
Sparked a Memory for you?
If this has sparked a memory, why not share it here?

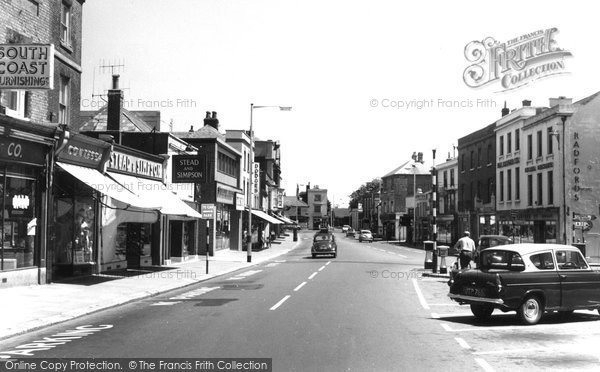
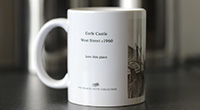
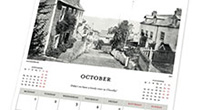
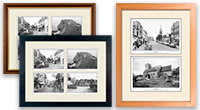
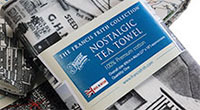
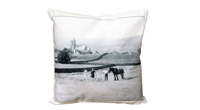

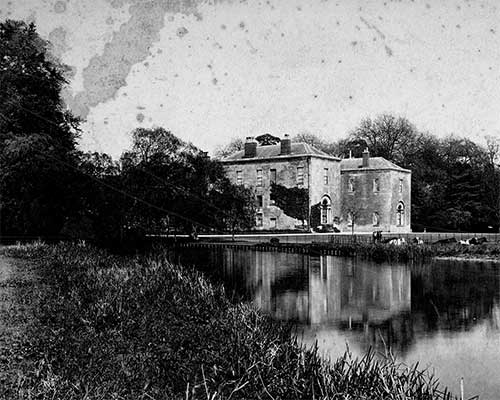 Before
Before
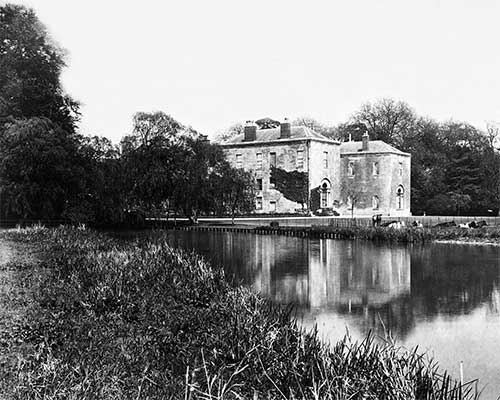 After
After