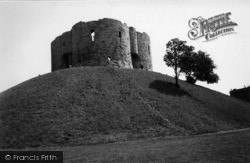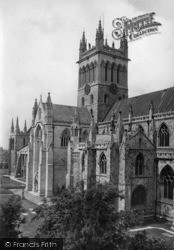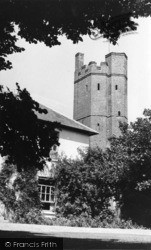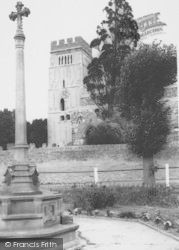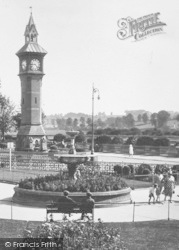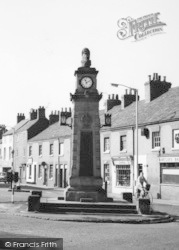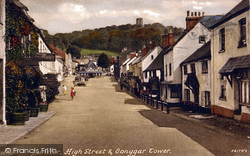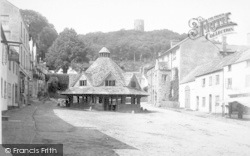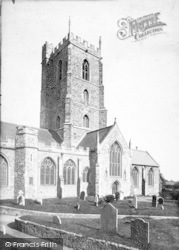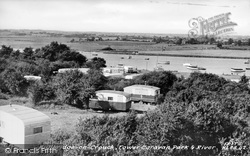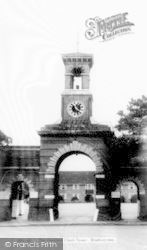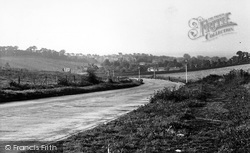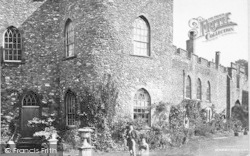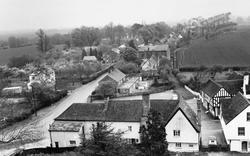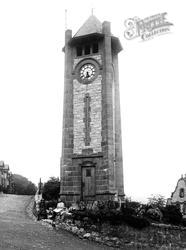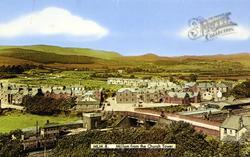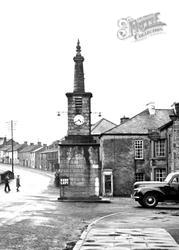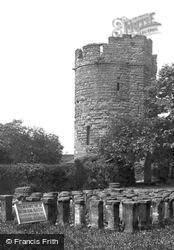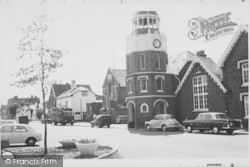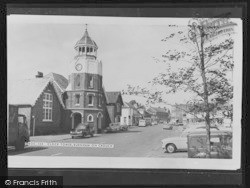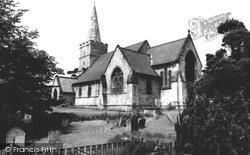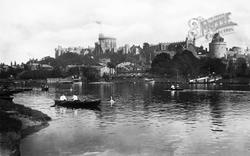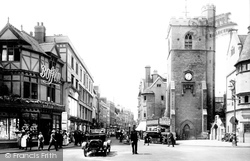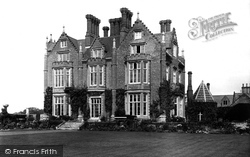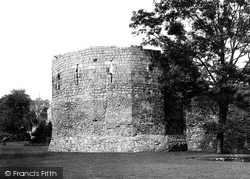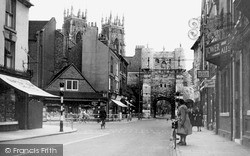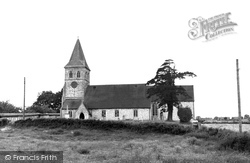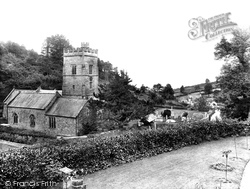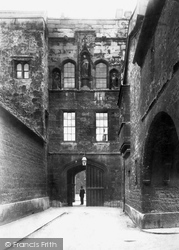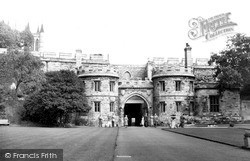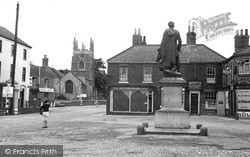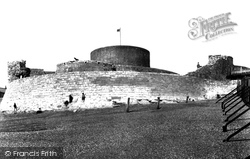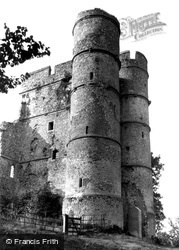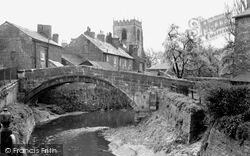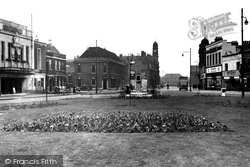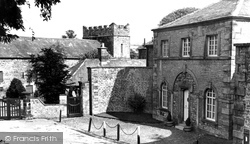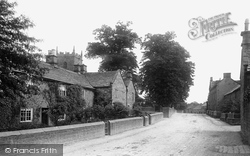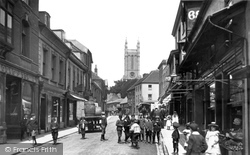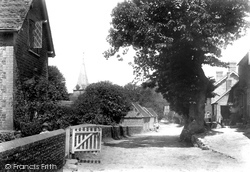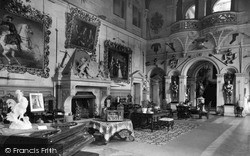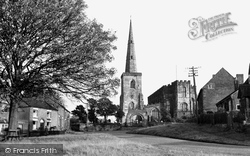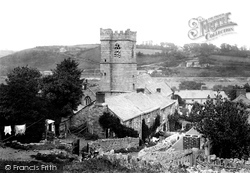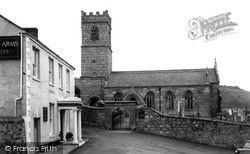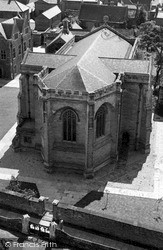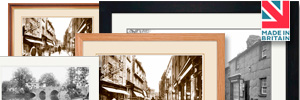Places
36 places found.
Those places high-lighted have photos. All locations may have maps, books and memories.
- Poplar, Middlesex
- Bow, Middlesex
- Bethnal Green, Middlesex
- Stepney, Middlesex
- Alton Towers, Staffordshire
- Isle of Dogs, Middlesex
- Limehouse, Middlesex
- Spitalfields, Middlesex
- Barjarg Tower, Dumfries and Galloway
- Bromley, Middlesex
- Stratford Marsh, Middlesex
- Tower Hill, Merseyside
- Tower Hill, Essex
- St George in the East, Middlesex
- Wapping, Middlesex
- Globe Town, Middlesex
- Old Ford, Middlesex
- Cubitt Town, Middlesex
- Tower Hill, Cheshire
- Tower Hill, Surrey
- Bow Common, Middlesex
- Mile End, Middlesex
- Millwall, Middlesex
- Ratcliff, Middlesex
- Warmley Tower, Avon
- Tower Hill, Hertfordshire
- Tower End, Norfolk
- Tower Hamlets, Kent
- Tower Hill, Devon
- Tower Hill, West Midlands
- Blackwall, Middlesex
- North Woolwich, Middlesex
- Hackney Wick, Middlesex
- Shadwell, Middlesex
- South Bromley, Middlesex
- Tower Hill, Sussex (near Horsham)
Photos
2,720 photos found. Showing results 1,281 to 1,300.
Maps
223 maps found.
Books
1 books found. Showing results 1,537 to 1.
Memories
637 memories found. Showing results 637 to 637.
Captions
3,036 captions found. Showing results 1,537 to 1,560.
Though the west tower with its distinctive recessed spire is said to contain masonry older than Roche Abbey, the rest of St Bartholomew's dates from 1859, when it was rebuilt to a design by P Boyce.
Frith's photographer could not resist one of the most photographed views along the Thames: Windsor Castle on its cliff-top towering above the town and river.
The medieval Carfax Tower belongs to St Martin's Church, the rest of which was demolished in 1896. Boffin's was replaced in 1931 by a Martin's Bank, now the Abbey National.
The church is still in service and stands in the park, although the nave and tower have been ruinous since the 1600s.
The lower part of this strange structure is Roman; it was the west corner of the Roman fort. The upper part is 14th-century. Inside, there is a small ruined tower.
The public house on the right is the White Horse; the statue of a horse can be seen rearing above the Tower Ales sign. Towards the bar old stonework still remains, with a sign for Pullman's Coaches.
The pinnacled tower of Oakley church has a sturdy staircase turret, a fine Tudor doorway, and a memorial window to William Warham, a local boy, reputedly born at nearby Malshanger House, who
The tower was built by Bishop Lacy in 1450 with stone quarried from a hillside nearby, and only then did the church receive its present dedication to St Peter - previously it had been dedicated
However, lack of funds prevented the college from being finished: at the time of the Bishop's death in 1431, only the gate tower and staircase had been completed.
Inside the Castle, the photographer looks back to the gatehouse, which is basically 14th-century over a Norman archway, although the drum towers on this side are early 19th-century.
In this view we look south-west towards the parish church with its fine green sandstone 15th-century tower.
In 1806 Sandgate was converted into a Martello Tower.
In 1386, Sir Richard was granted a licence to crenellate, and he built the gatehouse flanked by two circular towers which are 65ft high. During the Civil War it was besieged twice.
A 17th-century packhorse bridge spans the River Yarrow, and beyond the cottages rises the square, battlemented tower of St Michael and All Angels' Church.
Further along the road is the main post office and at the end, distinguished by its clock tower, is the Town Hall, which was built in 1880.
But for its battlements, the tower would hardly clear the roof of St Wilfrid's Church.
We can see the tower of the parish church of St Lawrence, where the minister, William Mompesson, led the sacrifice, in the left background.
However, the chimney to the left of the church is still visible, and the buildings below the tower are still there, though the prominent chimneys are now semi-hidden by the trees.
Inside are a medieval font, an 18th-century candelabra and a case containing pottery bowls found in the mortar of the tower.
This view in Anthony Salvin's towering Great Hall was taken just before the last Earl Manvers, the sixth earl, died in 1955.
This picture gives some indication of its style, with its tower and spire almost totally separated from the main body of the church.
This is a delightful view of the 15th-century church, which has a plain tower without pinnacles. The cottages have small gardens, walled enclosures, sheds and washing lines.
The granite tower has a small niche below the window on the second stage.
This view is from the church tower. The gate in the wall opposite the church gate was not there in the 1927 photograph.
Places (38)
Photos (2720)
Memories (637)
Books (1)
Maps (223)


