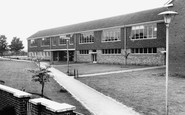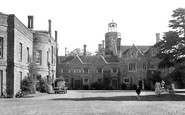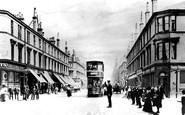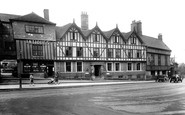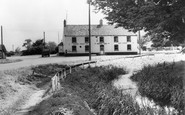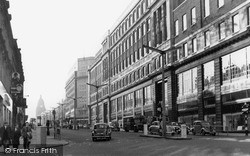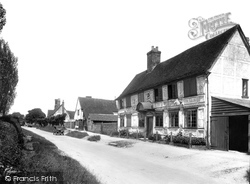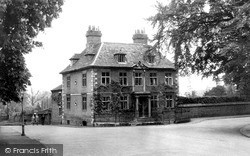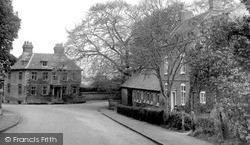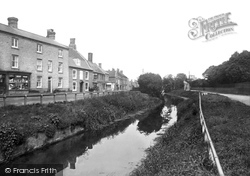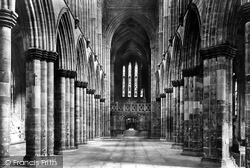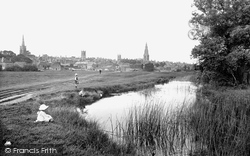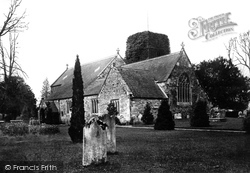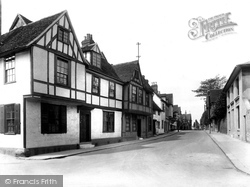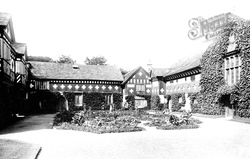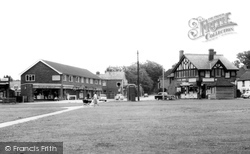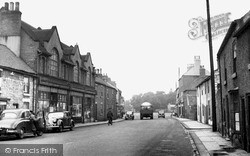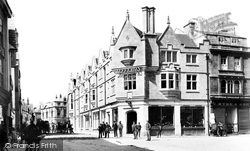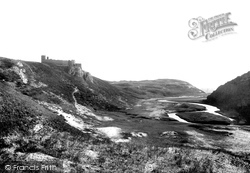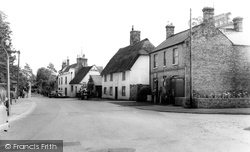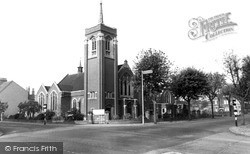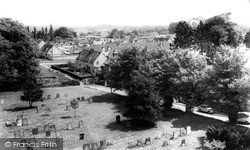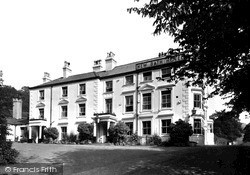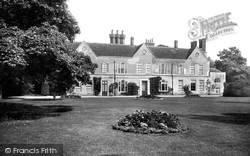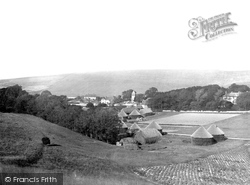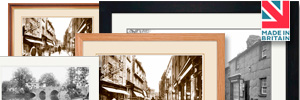Merry Christmas & Happy New Year!
Christmas Deliveries: If you placed an order on or before midday on Friday 19th December for Christmas delivery it was despatched before the Royal Mail or Parcel Force deadline and therefore should be received in time for Christmas. Orders placed after midday on Friday 19th December will be delivered in the New Year.
Please Note: Our offices and factory are now closed until Monday 5th January when we will be pleased to deal with any queries that have arisen during the holiday period.
During the holiday our Gift Cards may still be ordered for any last minute orders and will be sent automatically by email direct to your recipient - see here: Gift Cards
Photos
Sorry, no photos were found that related to your search.
Maps
66 maps found.
Books
Sorry, no books were found that related to your search.
Memories
183 memories found. Showing results 41 to 50.
Wood House
Early C20 formal gardens and parkland designed and landscaped by Thomas Mawson and implemented by Robert Mawson of the Lakeland Nurseries, Windermere, surrounding a house designed by Dan Gibson with a ground plan by Thomas ...Read more
A memory of Taw Green by
School Days
Having moved from Shropshire in Jan 1962 this was the school where I finished my education, so I was only there for a few months. Our house was just behind the house in Burrow Hill, but the we moved to Lighterwater and I had to catch the ...Read more
A memory of Chobham in 1963 by
Memories Of Point Clear Bay Near St Osyth In The Mid 1950s& 60s
My family and I used to spend our holidays at Point Clear almost every year during the late 1940s, 50s and 60s, and often met the same families each time we went down there. I remember ...Read more
A memory of St Osyth in 1956 by
Our Old Flat In Bruce Street
Top right side - corner flat. Wimpey Homes 1986 - Clydebank's Centenary year - flats collectively renamed Centenary Court
A memory of Clydebank in 1986
Childhood Days
My name is Peter Warner. I spent many holidays at Upper Dean in the 1930s. My uncle was a farmer at Top Farm. I was also evacuated to Dean during the Second World War and attended Dean school. It remains to this day my favourite ...Read more
A memory of Upper Cuts in 1930 by
Up The Wood
We had no TVs, and there was not much on the radios so we made our own entertainment. One activity was playing up the local wood. We had two woods close to East Howle. One was called the Side Wood and the other was known as the Middle ...Read more
A memory of East Howle in 1950 by
Always Good Times
My family moved to Blandford Forum in 1970 and we left in 1973, my dad was in the Royal Signals. I have 2 sisters and 2 brothers and the time we lived there really was the most fantastic time ever. I have vivid memories of ...Read more
A memory of Blandford Camp in 1970 by
The Waggon & Horses
From 1942 to 1960, I lived at the Waggon & Horses Pub next to the Samson. My memories are as a young boy listening to the sounds of all the big bands that played at the Samson. The kitchen staff used to open their windows at ...Read more
A memory of Norwich in 1950 by
Nus Camp Leverington
I had been in other camps in The Wisbech area, but always liked Leverington the best. I don't remember the two Ghana boys. At one stage we had a female to look after us, I do not remember her name. She used to make use of me ...Read more
A memory of Leverington by
Kirkshaws Primary 1972 1978 And Monkland Lane Flats
I was born and brought up in Old Monkland. I lived with my parents and sister Audrey and in 1977 my brother Andrew was born. We lived in the flats, 3 storeys up, in Monkland Lane. I attended ...Read more
A memory of Coatbridge in 1975 by
Captions
145 captions found. Showing results 97 to 120.
This street scene is dominated by the façade of Lewis's store, with its broad plate glass windows and imitation rusticated pillars. It must have appeared very modern when it opened in September 1932.
It was a late 16th-century building that underwent a makeover in 1692: this was when the shell-hood was added to the doorway, the pargework (or decorative plasterwork) executed, and the pub's name
Two oeil-de-boeufs and a later Tuscan-columned porch complete this quite picturesque composition.
Two oeil-de-boeuf windows and a later Tuscan-columned porch complete this quite picturesque ensemble.
A later brick front was added to the 17th-century White Lion.
At a later date it was divided into three congregations, the nave, choir and crypt. In this picture from 1897, we can see the screen separating the nave and choir.
A later brick front was added to the 17th-century White Lion.
This view from the water meadows is a very well known one and relatively little changed, although it would look very different to a late medieval traveller when there were fourteen parish church towers
Its features include a chancel which started life as the nave of a late Anglo-Saxon church before being converted by the Normans, who also built a new nave with aisles.
The building on the left is a 16th-century house with a central hall, two cross wings and a later addition at the far end.
The Hall dates from the 15th century, when it was the home of the Radcliffe family, though a later occupier, Andrew Barton, extended it in about 1516. It was bought by Bolton Corporation in 1933.
The uninspiring shops and flats on the left were built around 1960, while the shop on the right, a late Victorian building with mock timber-framing, is now empty (October 2001).
Among the treasures are the tomb-chest of Thomas Fitzwilliam (died 1478), a late 15th-century font, and an early 17th-century pulpit.
A later king, Henry VIII, dissolved the abbey, and only the Spital Gateway remains.The wool industry was delivered into the hands of merchant adventurers, who built the huge perpendicular wool church that
The ruins are of a late 13th-century castle built on the site of an earlier stronghold.
Two oeil-de-boeuf windows and a later Tuscan-columned porch complete this quite picturesque ensemble.
Beyond it is a late 17th-century thatched house with a tall brick chimney stack. The pantile-roofed building is a workshop or old smithy where a cart is being repaired.
These architects had a prolific practice building non-conform- ist churches in a late Gothic style, usually in hard red brick with stone dressings, as here.
To the left and out of view is Denman College, formerly Marcham Park, a late Georgian mansion.
The original part of the hotel is on the right of the picture, with a later extension to the left.
This view is of the west front of this attractive house which, beneath its roughcast facade of about 1800, is a mid 17th-century house with a late 16th-century parlour wing; the three brick stacks probably
This street scene is dominated by the façade of Lewis's store, with its broad plate glass windows and imitation rusticated pillars.
This street scene is dominated by the façade of Lewis's store, with its broad plate glass windows and imitation rusticated pillars. It must have appeared very modern when it opened in September 1932.
Not far away is Charleston Manor, the remains of a late 12th-century hall house. There is also a tithe barn and a dovecote still housing pigeons.
Places (1)
Photos (0)
Memories (183)
Books (0)
Maps (66)

