Amersham, General View c.1958
Photo ref:
A148068


More about this scene
Looking west past the Memorial Gardens, the white building on the far hill, just to the left of the church tower, is Shardeloes, the Georgian mansion of the lords of the manor. Designed in the 1760s by the splendidly-named architect Stiff Leadbetter for William Drake, it replaced a 1630s house and was completed and decorated by Robert Adam. The Georgian stables and service buildings, designed by Francis Smith of Warwick and added to the 17th century mansion for Gerrard Drake in the 1720s, were retained by Leadbetter.
Add to Album
You must be signed in to save to an album
Sign inShare This Photo
Buy a Print
Unframed, Mounted, Framed and Canvas prints in a range of sizes and styles.
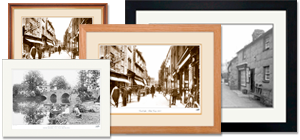
View Sizes & Prices
A Selection of Memories from Amersham
For many years now, we've been inviting visitors to our website to add their own memories to share their experiences of life as it was, prompted by the photographs in our archive. Here are some from Amersham
Sparked a Memory for you?
If this has sparked a memory, why not share it here?

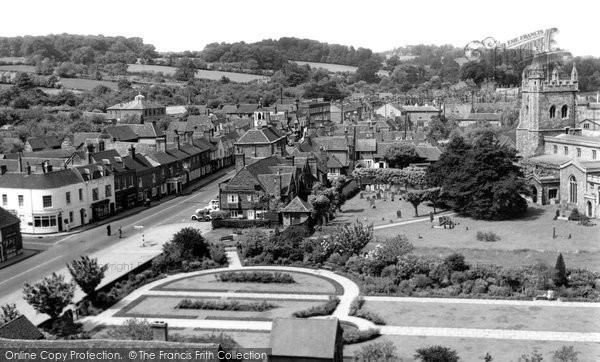
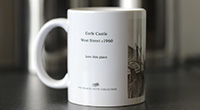
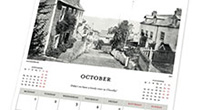


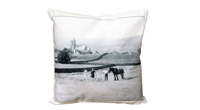

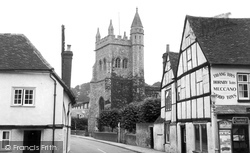
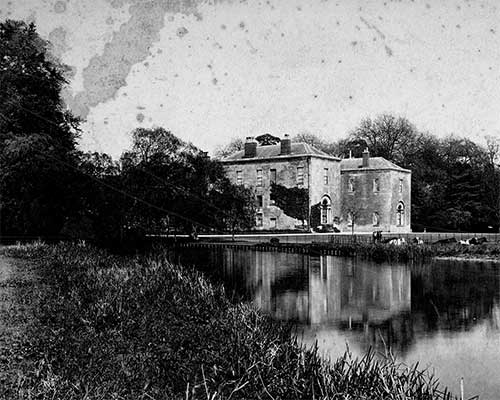 Before
Before
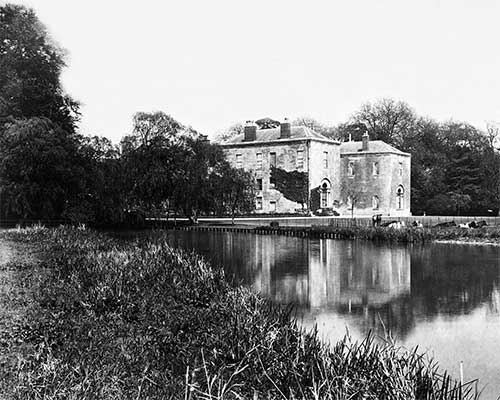 After
After