Denbigh, The Castle, Grand Entrance 1888
Photo ref:
20851


More about this scene
Here we see the remains of the great triple-towered gatehouse. It is thought that Edward I's engineer-architect Master James of St George was responsible for its design. The towers were arranged two at the front and one at the rear, thus creating a small octagonal courtyard in the middle of them. This sounds very attractive, but any attackers reaching this point would be caught in a vicious crossfire from murder holes. The gatehouse was also defended by two portcullises and two doors.
Add to Album
You must be signed in to save to an album
Sign inShare This Photo
Buy a Print
Unframed, Mounted, Framed and Canvas prints in a range of sizes and styles.
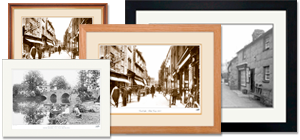
View Sizes & Prices
A Selection of Memories from Denbigh
For many years now, we've been inviting visitors to our website to add their own memories to share their experiences of life as it was, prompted by the photographs in our archive. Here are some from Denbigh
Sparked a Memory for you?
If this has sparked a memory, why not share it here?

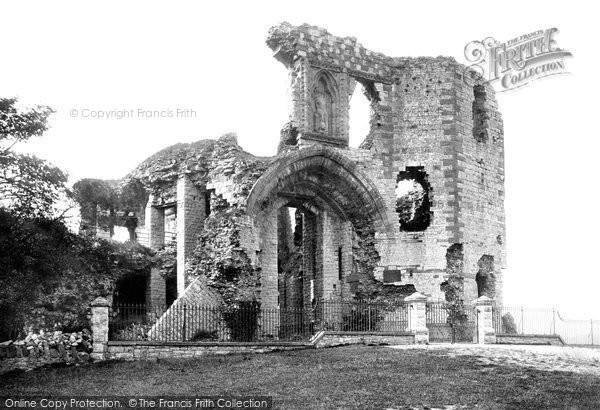
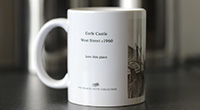
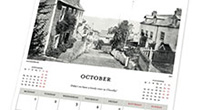
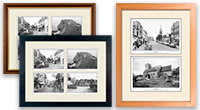
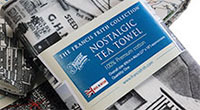
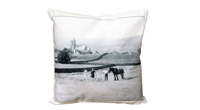

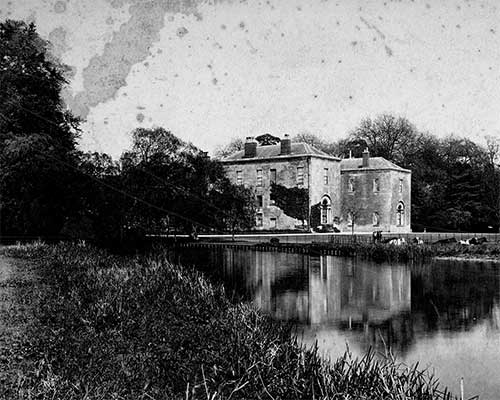 Before
Before
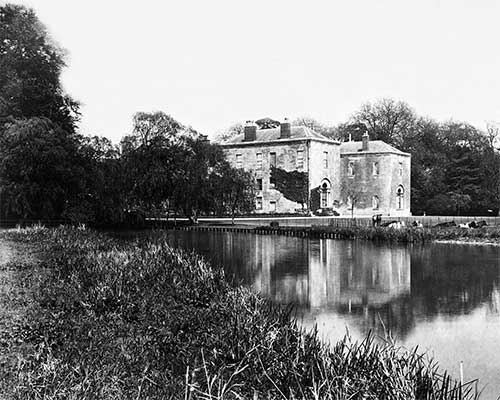 After
After