Minehead, Church Town 1929
Photo ref:
82175


More about this scene
The architectural style is actually one which is common to areas around the Bristol Channel. The oldest cottages are based on what is known as a 'cross passage' design, whereby a passage runs straight from front to back door, dividing the house. In the original cottages there were usually two rooms on the upslope side of the passage and a 'shippon' (cow shed) on the downslope side. In medieval times the living quarters would have been heated by a fire in the middle of the floor of the main room with the smoke simply drifting out through the thatch, blackening the roof beams as it went. One house near Church Steps is called the Hearth House, implying it originated from such a cottage. None survive in their original state and all have been enlarged. Most were enlarged upwards, with bedrooms added, their little semi- dormer windows breaking the line of eaves. When this happened, the smoke from the fire had to be diverted, so it was usual to add a tall chimney to the front of the house, with a bulging bread oven at its base. This tended to happen in the 17th century, when the town grew prosperous and chimneys became a status symbol for householders showing off their new wealth.
Add to Album
You must be signed in to save to an album
Sign inShare This Photo
Buy a Print
Unframed, Mounted, Framed and Canvas prints in a range of sizes and styles.
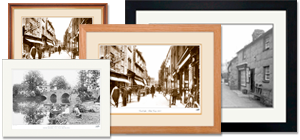
View Sizes & Prices
A Selection of Memories from Minehead
For many years now, we've been inviting visitors to our website to add their own memories to share their experiences of life as it was, prompted by the photographs in our archive. Here are some from Minehead
Sparked a Memory for you?
If this has sparked a memory, why not share it here?

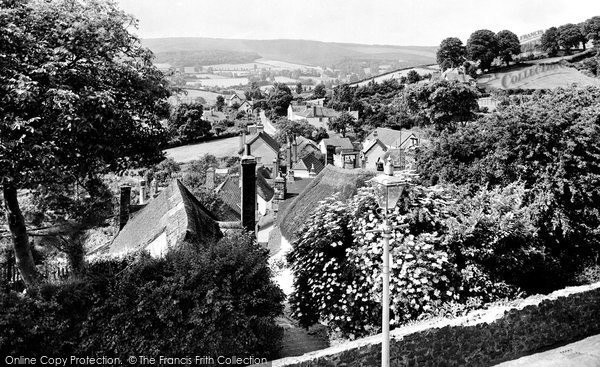
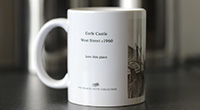
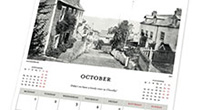
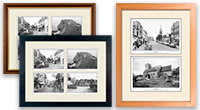
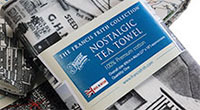
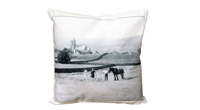

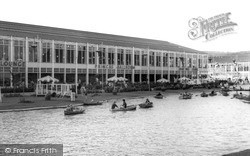
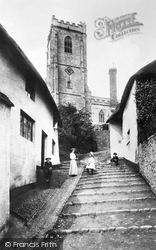
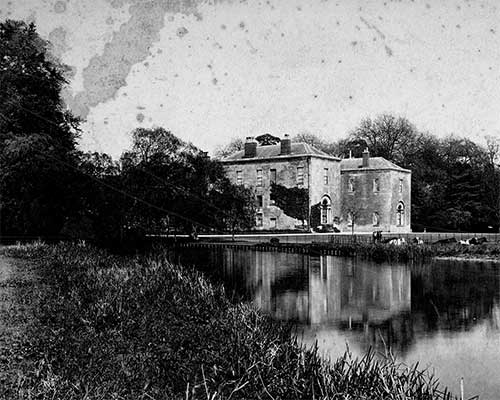 Before
Before
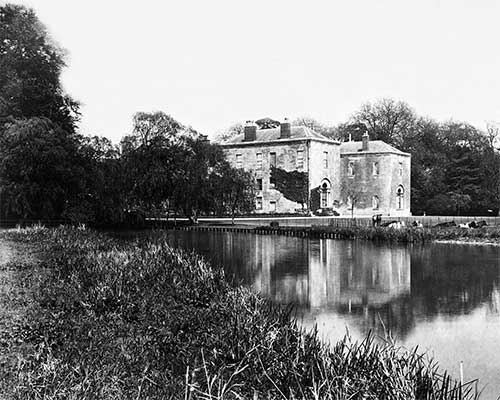 After
After