Sutton On Trent, Church Interior 1909
Photo ref:
61820


Add to Album
You must be signed in to save to an album
Sign inShare This Photo
Buy a Print
Unframed, Mounted, Framed and Canvas prints in a range of sizes and styles.
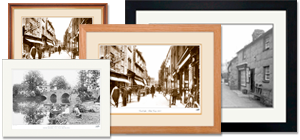
View Sizes & Prices
A Selection of Memories from Sutton on Trent
For many years now, we've been inviting visitors to our website to add their own memories to share their experiences of life as it was, prompted by the photographs in our archive. Here are some from Sutton on Trent
Sparked a Memory for you?
If this has sparked a memory, why not share it here?

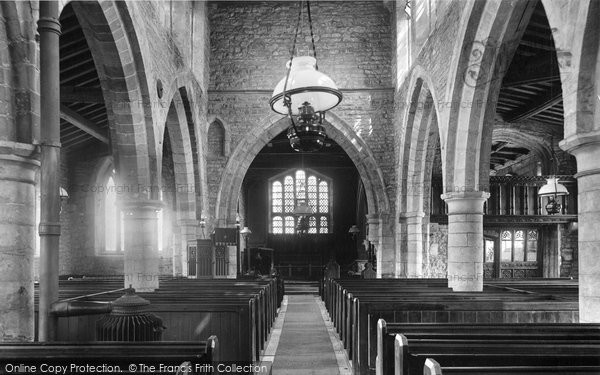
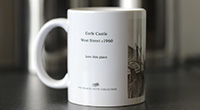
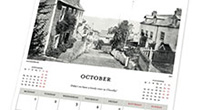
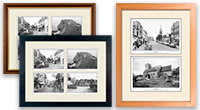
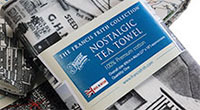
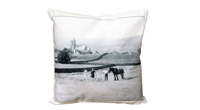
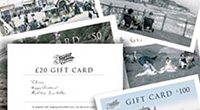
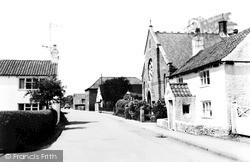
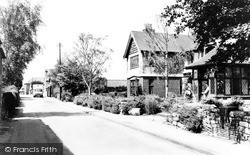
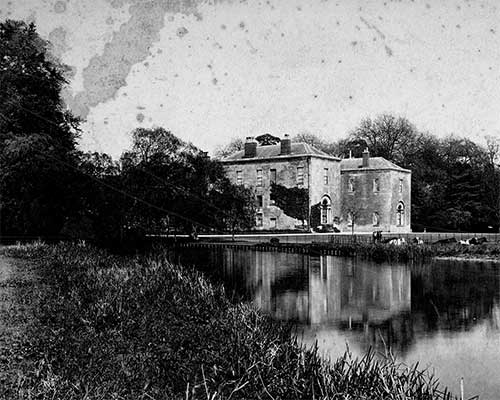 Before
Before
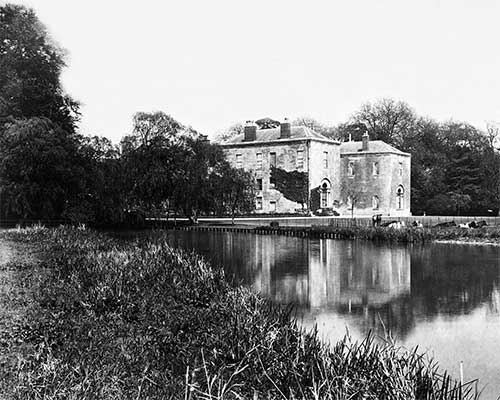 After
After