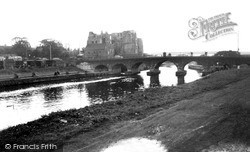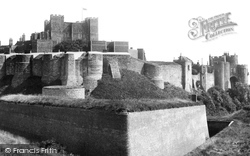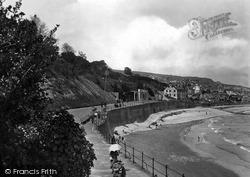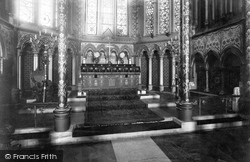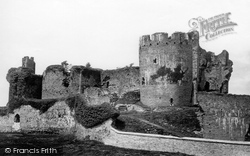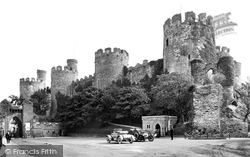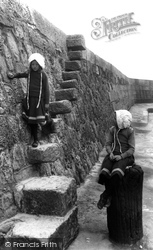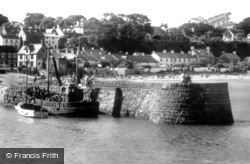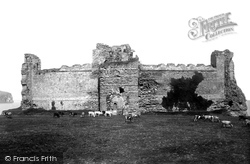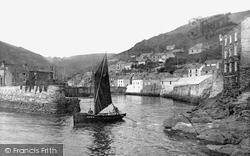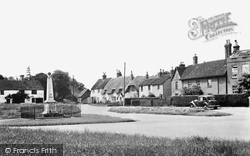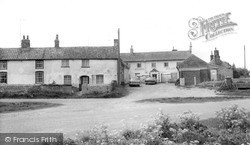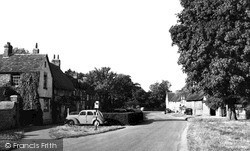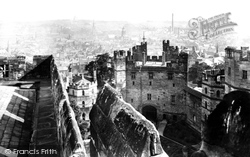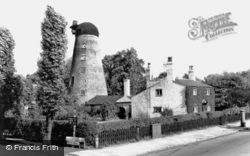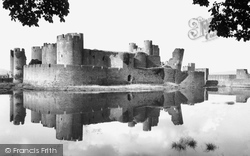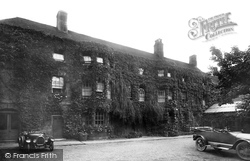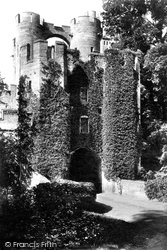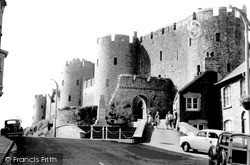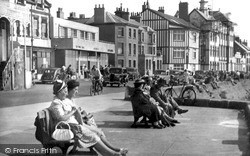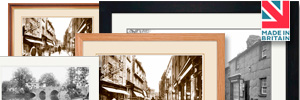Captions
1,668 captions found. Showing results 121 to 140.
Seen from the north-west bank of the River Trent, the castle appears foreshortened; but the wall in this view is that half of the east curtain wall that survived the 1650s demolition, with the gatehouse
This structure, and the surrounding curtain wall, was built by Henry II in the 12th century at a cost of £7000, but the first fortifications were constructed by King Harold in 1064.
Here we see landslipped Langmoor Gardens (left) before the building of retaining walls and amusement arcades.
St Mary's has been called 'the Cathedral of North Hampshire' and it is said that the arcaded walling around the sanctuary was inspired by Salisbury Cathedral.
Equally impressive are its sophisticated water defences, which, together with a formidable concentric walls-within-walls plan, must have made any attack a daunting prospect.
Because the curtain walls were so high, there were large areas of dead ground around the fortress that the defenders were unable to fire to into with any accuracy.
The ancient steps known as Granny's Teeth protrude from the inner side of the only surviving section of rough locally-sourced medieval walling at the Cobb.
A trawler and its tender are moored by the harbour wall.
With its great battlemented walls it provided a formidable defence, and was protected from invaders by a 12ft-thick curtain wall, ditches and lofty sea cliffs.
The two significant features in this photograph are the nets drying over the sea wall and the way in which the fishing boat is being handled.
Down at Church End there is another more well-known and photographed pond; it and the 13th-century parish church are to the left of the War Memorial.
On the outside walls of the pub are marks showing the heights of the various flood-waters which have done their best - without success - to demolish this popular building.
There is a good range of timber-framed houses on both sides, and in the distance are the walled grounds, more of a small park, of Mill House on the Appleford Road.
This large, square Norman keep with its 10ft- thick walls was restored on orders from Queen Elizabeth I.
These cylindrical-shaped mills were usually made of stone or brick, with walls at least 18 inches thick; a revolving cap brought the sails into the wind.
The principal residential block, which included the great hall, was situated along the south side of the inner curtain wall.
The courtyard is still walled with ivy, although it is not used for parking cars today.
The great gatehouse sits astride the curtain wall between Caesar's Tower and Guy's Tower.
There was also a large gatehouse protected by a barbican, and the landward sides of the curtain wall were given a ditch defence.
One of these very similar views shows the town on a bright summer day with the road thronged with vehicles and the pavements, benches and sea wall busy with visitors enjoying the Cheshire sunshine and


