Durham, The Cathedral Nave And The Screen c.1877
Photo ref:
9418


More about this scene
The 900-year-old nave measures 61m long, 12m wide and 22m high. Its massive columns support the impressive stone-ribbed vaulted roof, the earliest example of rib vaulting in Europe. This structural innovation was of enormous significance, as it became a widely used feature in later Gothic cathedrals. The magnificent Neville screen was a gift from the Neville family in celebration of the victory against the Scots at the battle of Neville's Cross in 1346. In honour of his victory, Ralph Neville became the first layman to be allowed burial in the cathedral. Behind the screen is the tomb of St Cuthbert. A wooden plaque bears the following inscription: 'Borne by his faithful friends from his loved home of Lindisfarne, here, after long wanderings, rests the body of St Cuthbert in whose honour William of St Carileph built this cathedral church, and at his side lies buried the head of St Oswald King of Northumbria and martyr, slain in battle by the heathen whom he so long defied'.
Add to Album
You must be signed in to save to an album
Sign inShare This Photo
Buy a Print
Unframed, Mounted, Framed and Canvas prints in a range of sizes and styles.
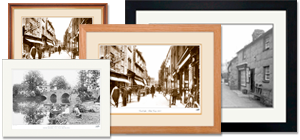
View Sizes & Prices
A Selection of Memories from Durham
For many years now, we've been inviting visitors to our website to add their own memories to share their experiences of life as it was, prompted by the photographs in our archive. Here are some from Durham
Sparked a Memory for you?
If this has sparked a memory, why not share it here?

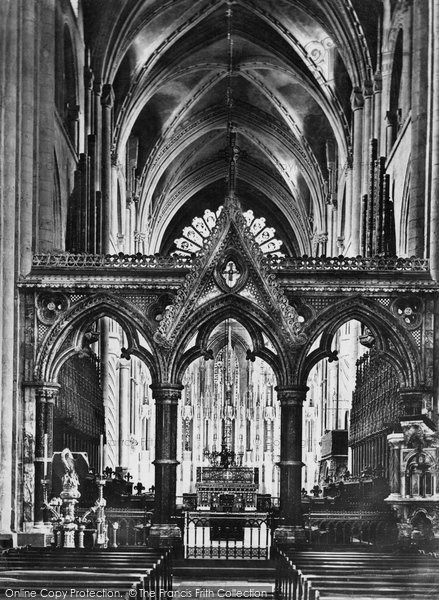
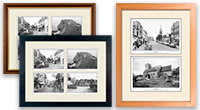
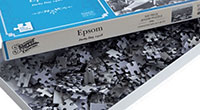

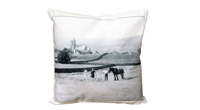
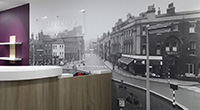

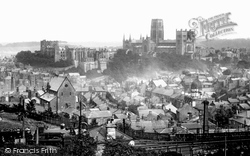
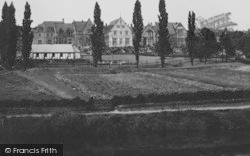
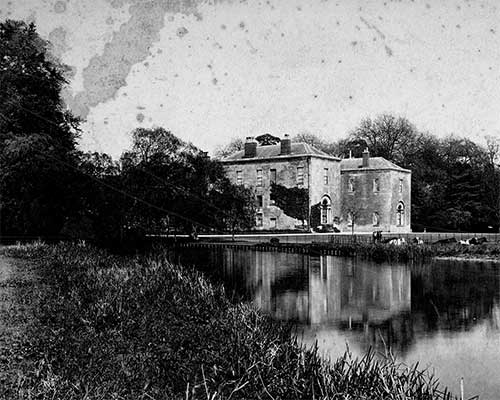 Before
Before
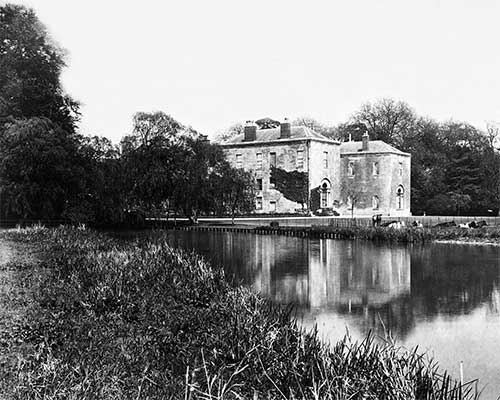 After
After