Beaumaris, Castle And Recreation Ground 1911
Photo ref:
63307


More about this scene
This was the last of Edward Longshanks' Welsh fortresses. Construction began in 1295 under the personal supervision of the King's engineer-architect Master James of St George. Master James used Harlech as the basis for the design, employing two large gatehouses instead of a keep. The walls were 15ft thick, and like the gatehouses they were flanked by six towers. Beaumaris was, in fact, never completed. War with Scotland, and Longshanks' desire to press his claims in France, meant that money was tight. The towers of the inner curtain were never completed to their intended height, and the great hall and other accommodation and domestic blocks in the inner ward were never begun.
Add to Album
You must be signed in to save to an album
Sign inShare This Photo
Buy a Print
Unframed, Mounted, Framed and Canvas prints in a range of sizes and styles.
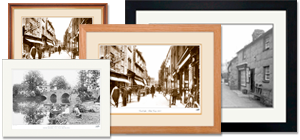
View Sizes & Prices
A Selection of Memories from Beaumaris
For many years now, we've been inviting visitors to our website to add their own memories to share their experiences of life as it was, prompted by the photographs in our archive. Here are some from Beaumaris
Sparked a Memory for you?
If this has sparked a memory, why not share it here?

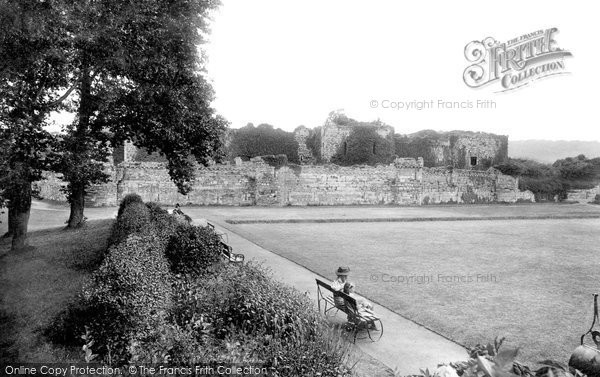
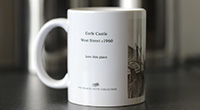





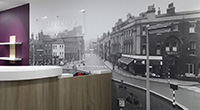

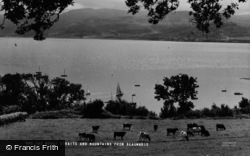
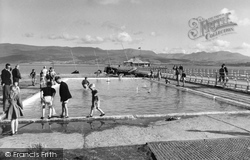
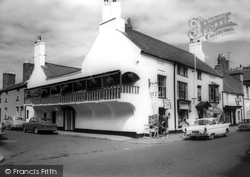
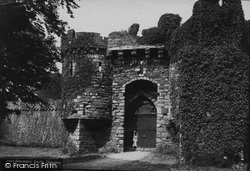
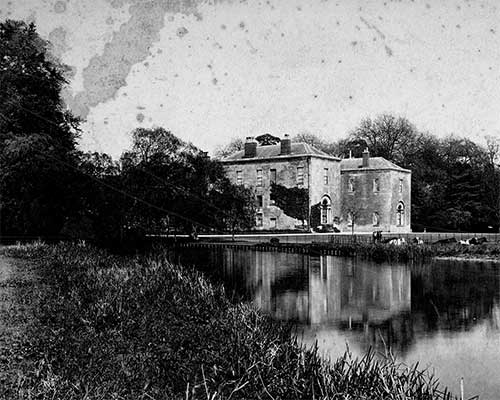 Before
Before
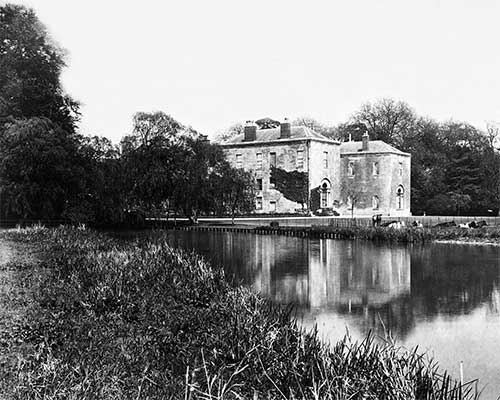 After
After